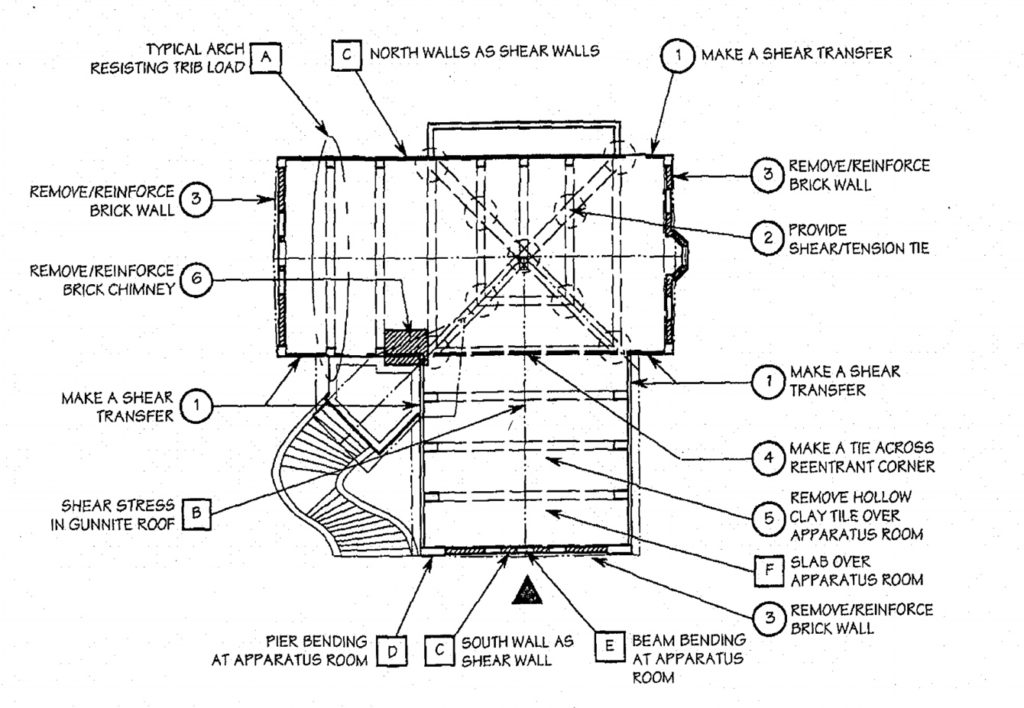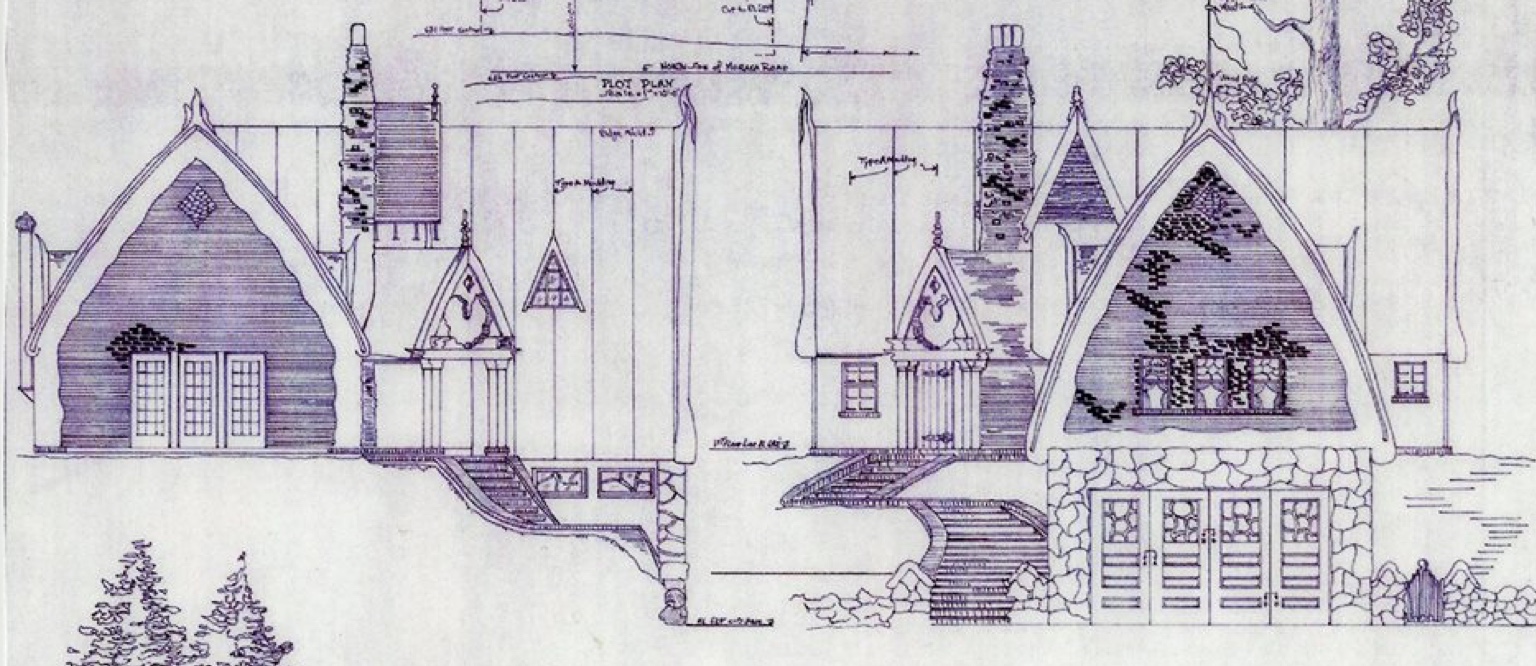Constructed in 1927, the Storybook-style Montclair firehouse was designated an Oakland City Landmark in March 1980. While the building received seismic upgrades around 1960, the firehouse was closed in 1993 due to its location on the Hayward fault. Seems safe, then again, when was a gingerbread house in the woods ever safe?
Full property report file attached at the bottom.
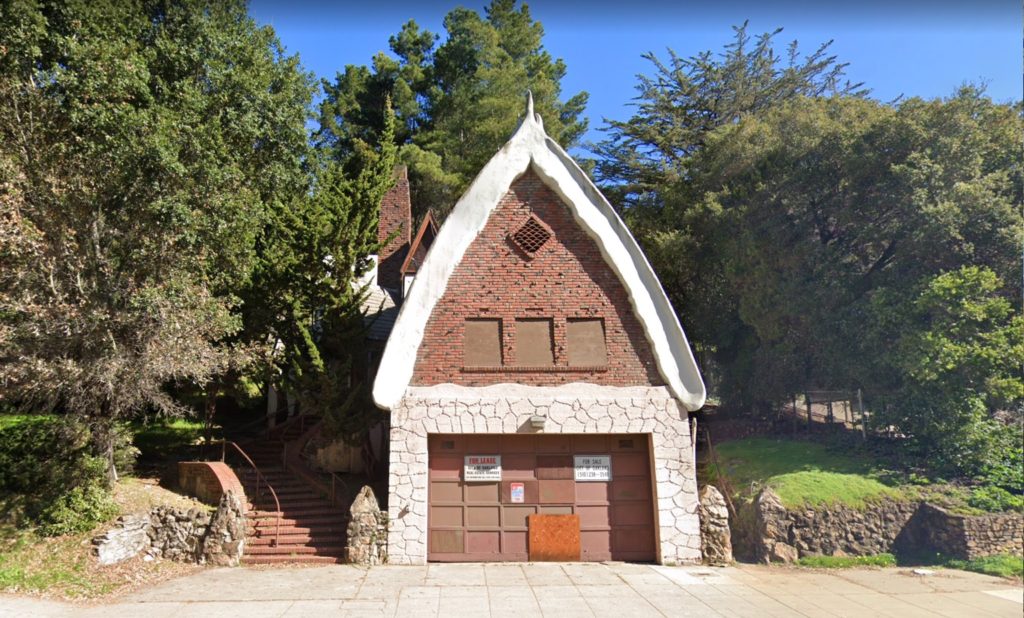
Nestled among soaring redwoods and adjacent to a municipal park and recreation center, these pieces of land are two short blocks from the heart of the Montclair Village shopping district with easy access to Hwy. 13.
6226 Moraga Avenue in Oakland’s Montclair District are two parcels of land being offered for lease or sale by the city of Oakland. First a 15,652-square-foot up-sloping parcel, including the historic Montclair Fire Station. Second a 23,884-square-foot unimproved, up-sloping parcel. The city of Oakland is asking $1,250,000 for the combined property. But they’ve been asking for a while.
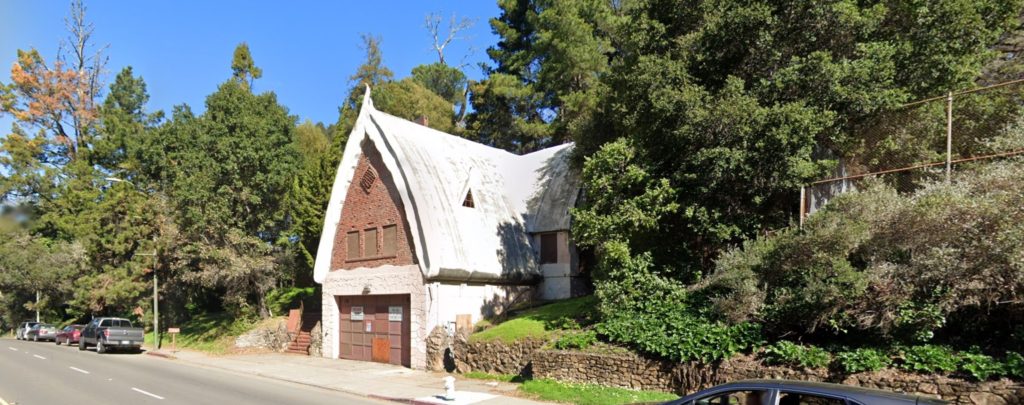
Within a one-mile radius, the area has a population of 14,250, a median household income of $183,937, and a median home value of $971,194. The parcels have a Walk Score of 81 and a Bike Score of 41. The City is requesting proposals to develop either one or both parcels. Proposals can be in the form of a purchase, lease, or any other type of agreement. The southern parcel (Parcel B) includes the historic Montclair Firehouse aka the old Fire Station #24 (3200 sf with garage). The NODO (RFP) and accompanying attachments are available for download from the webpage of the Real Estate Asset Management Division.
Check out the photos, old newspaper clipping, and original plan sketches below. Unfortunately the interior is a bit of a dump and it seems to need a whole lot of repair to make it safe. Being on a fault live probably doesn’t help.
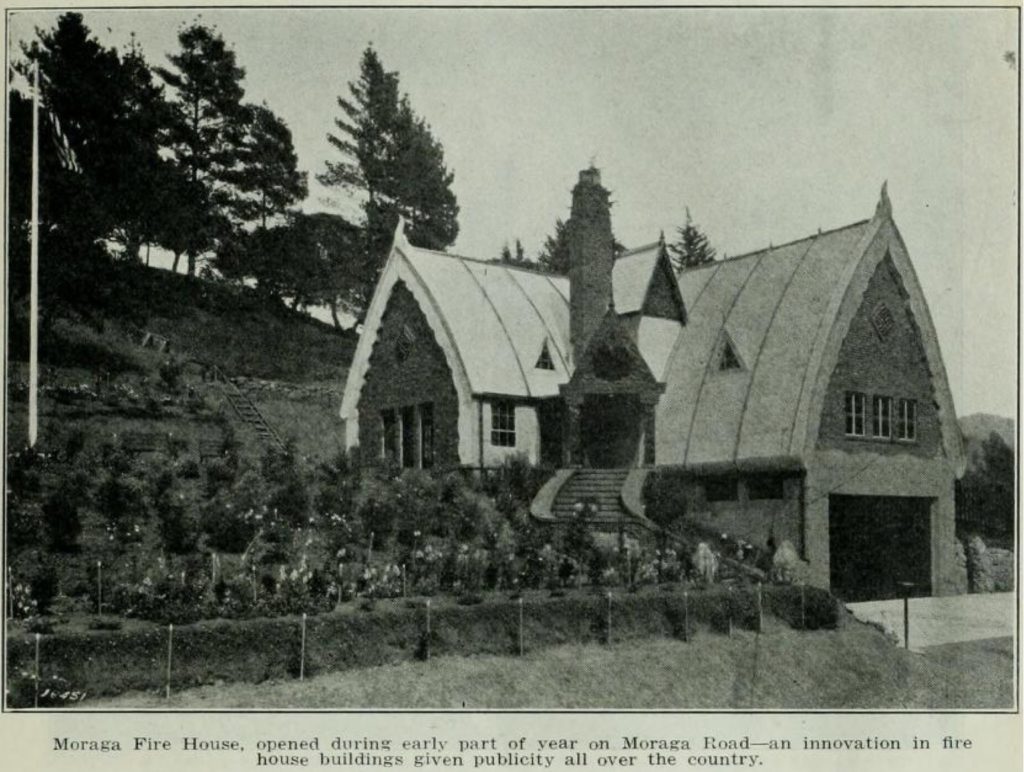
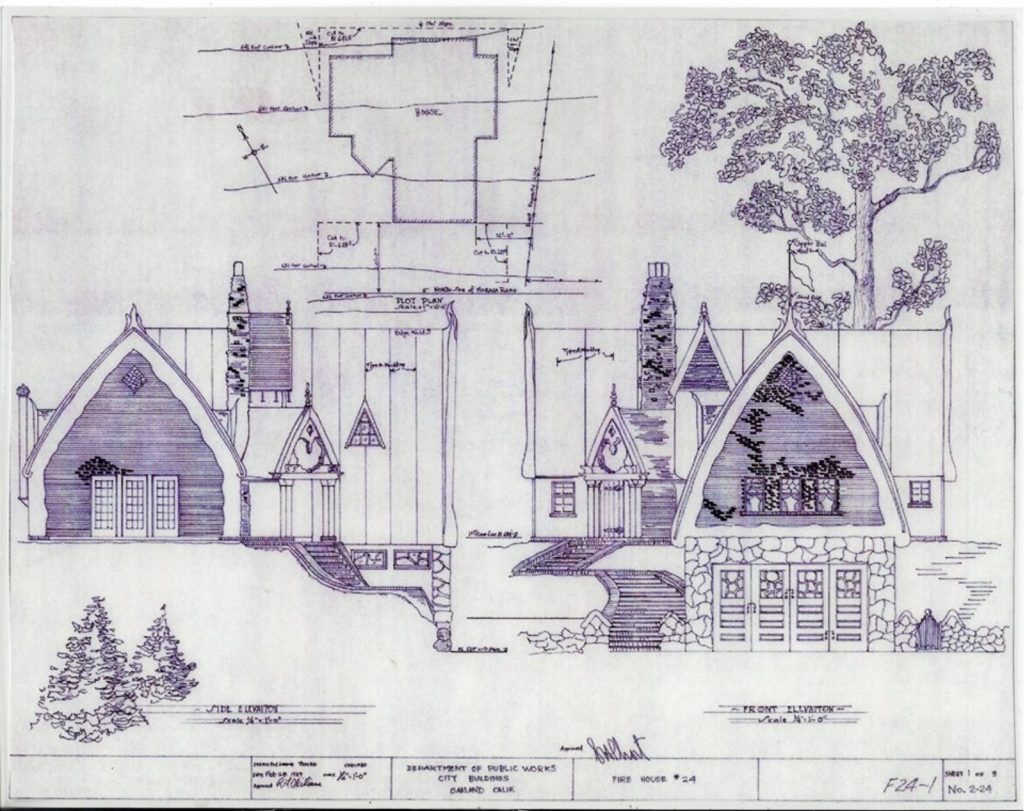
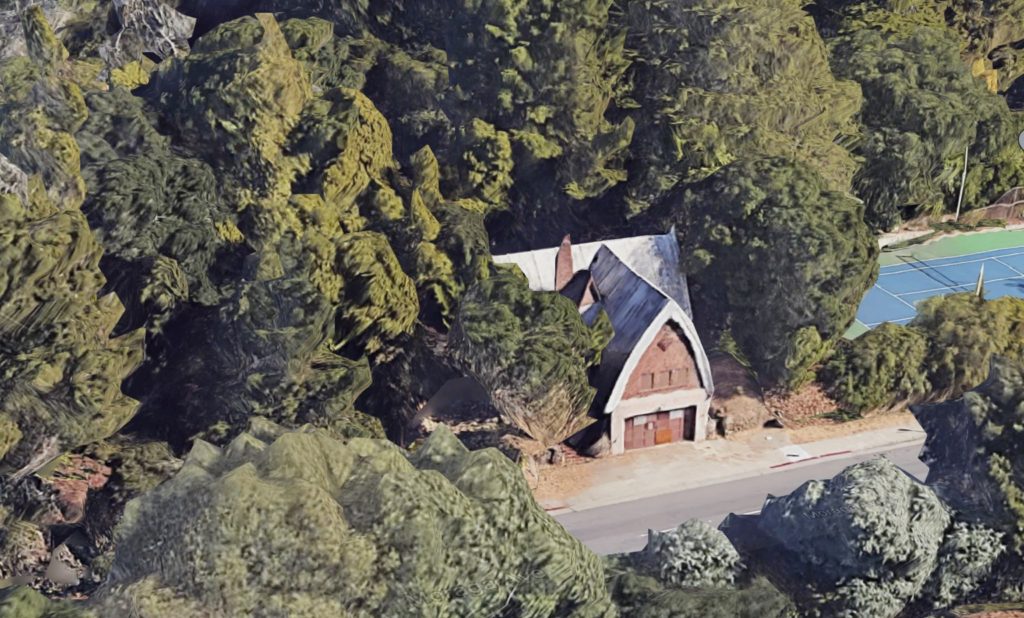
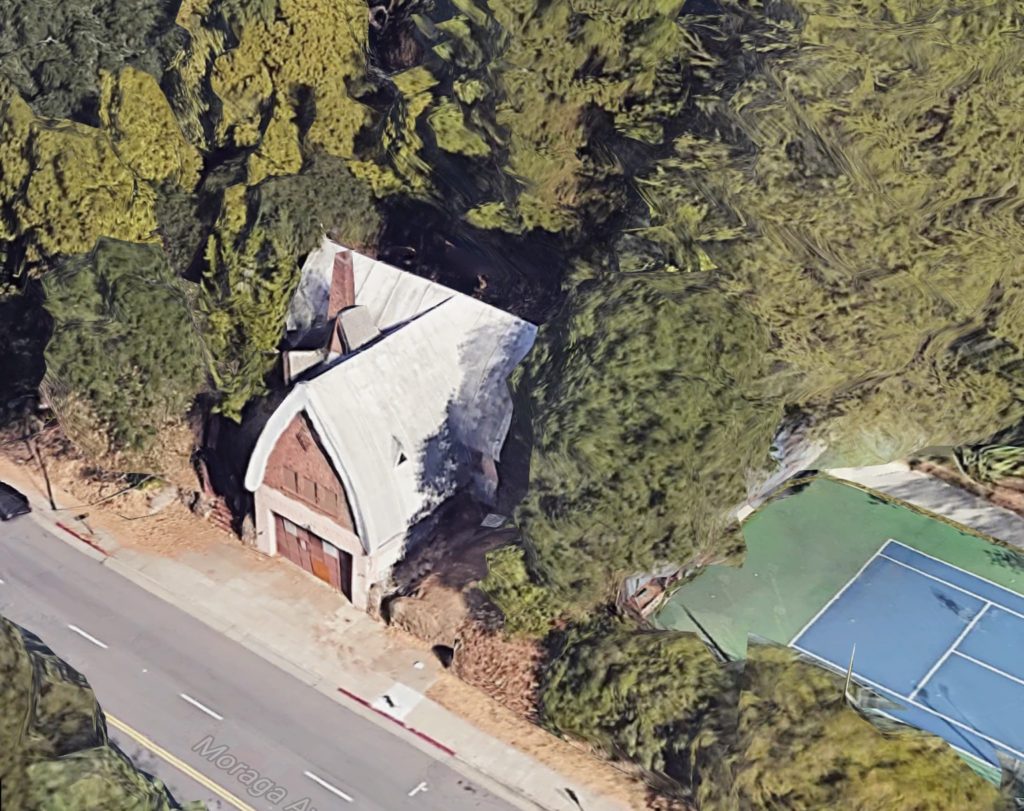
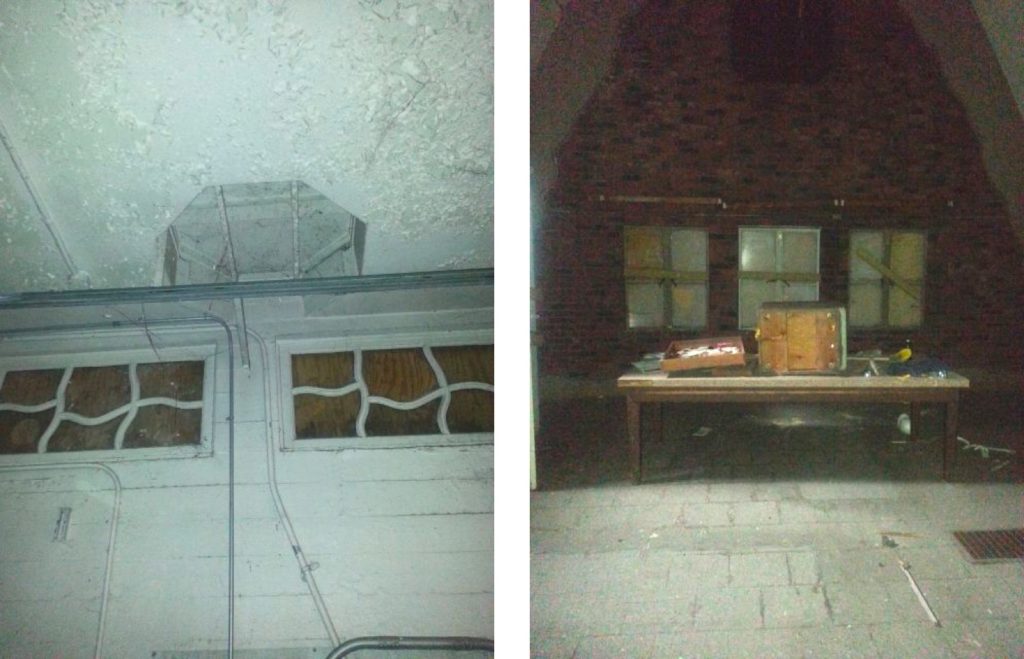
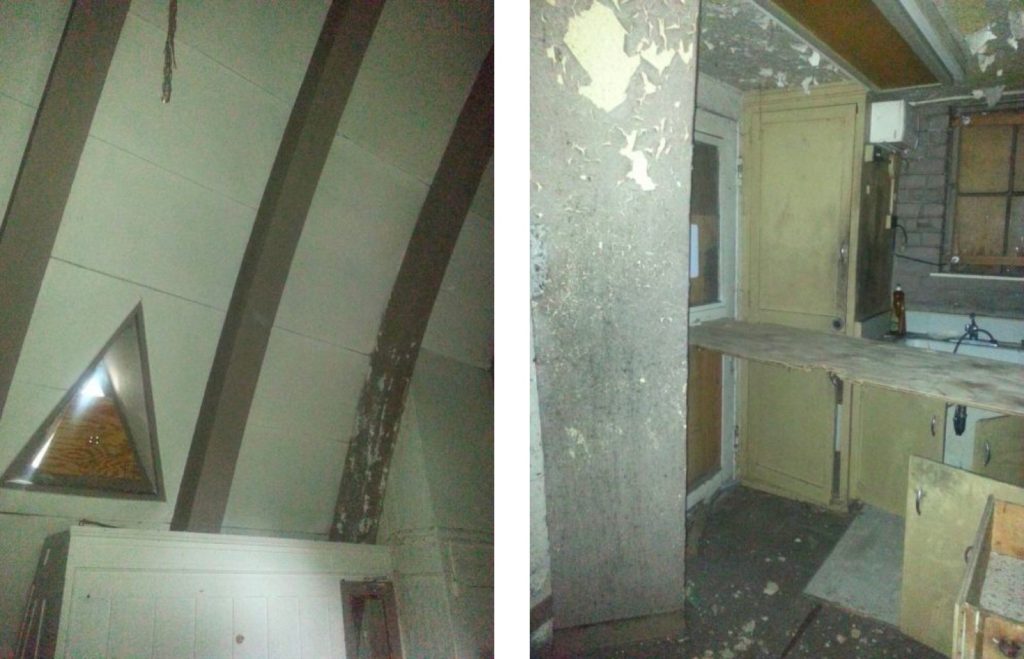
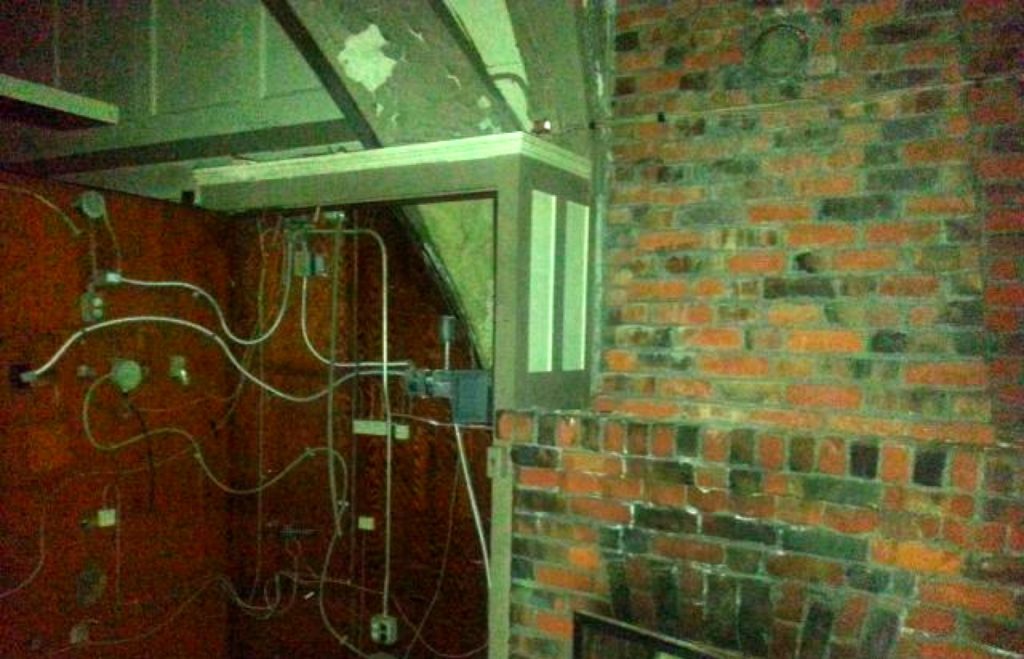
The historic Montclair Fire Station which was constructed in 1927 and
decommissioned c.1993 due to concerns that a facility for first responders should not be located on an active earthquake fault. Our interior inspection of the Property was limited due to lack of lighting. All openings to the building are currently boarded and closed, and no lighting fixtures are operable, in part due to recent vandalism and theft of the copper wiring.
The structure is basically an unreinforced masonry building with a concrete frame. Its configuration is unusual and noteworthy. There is a level-in ±1,200 sq. ft. concrete garage (formerly for fire engines) at street level, fronting on Moraga Avenue. The pitched roof has a ceiling height of 12-14 feet. The ceiling (which is also the upper level floor) is a combination of wood frame beams, cement, and hollow tile, presumably meant to provide a fire-resistant barrier between the equipment garage and the upper residential areas.
On the upper level, the roof/ceiling is supported by a vaulted, exposed concrete beam structure with a reinforced poured-in-place roof structure/covering. Exposed exterior walls are unreinforced masonry. Access to this upper level is via either an internal stairwell from the garage level or via steps up from the street to a main door at the upper level. This level is divided into a dormitory at the front of the building and a main living room at the rear. Off the living room is a five-fixture bath, kitchen, and an additional bedroom. Above these ancillary rooms is a mezzanine (possible additional dormitory) containing ±264 sq. ft. There are small gabled windows on each side of the gable roofs (there are 2 perpendicular gables) and additional windows in the masonry walls.
