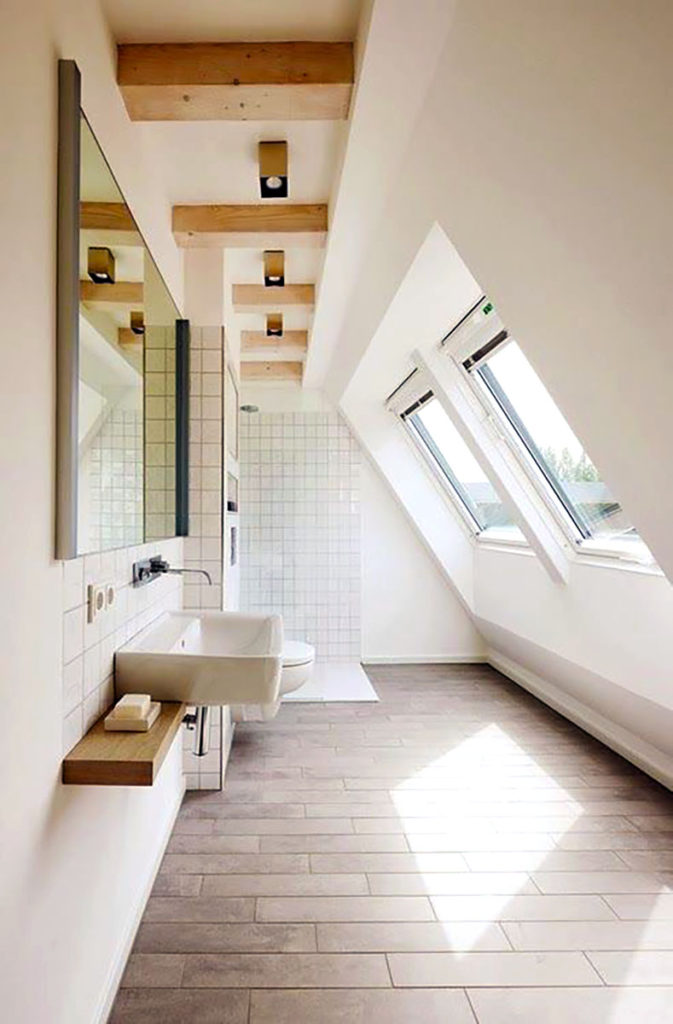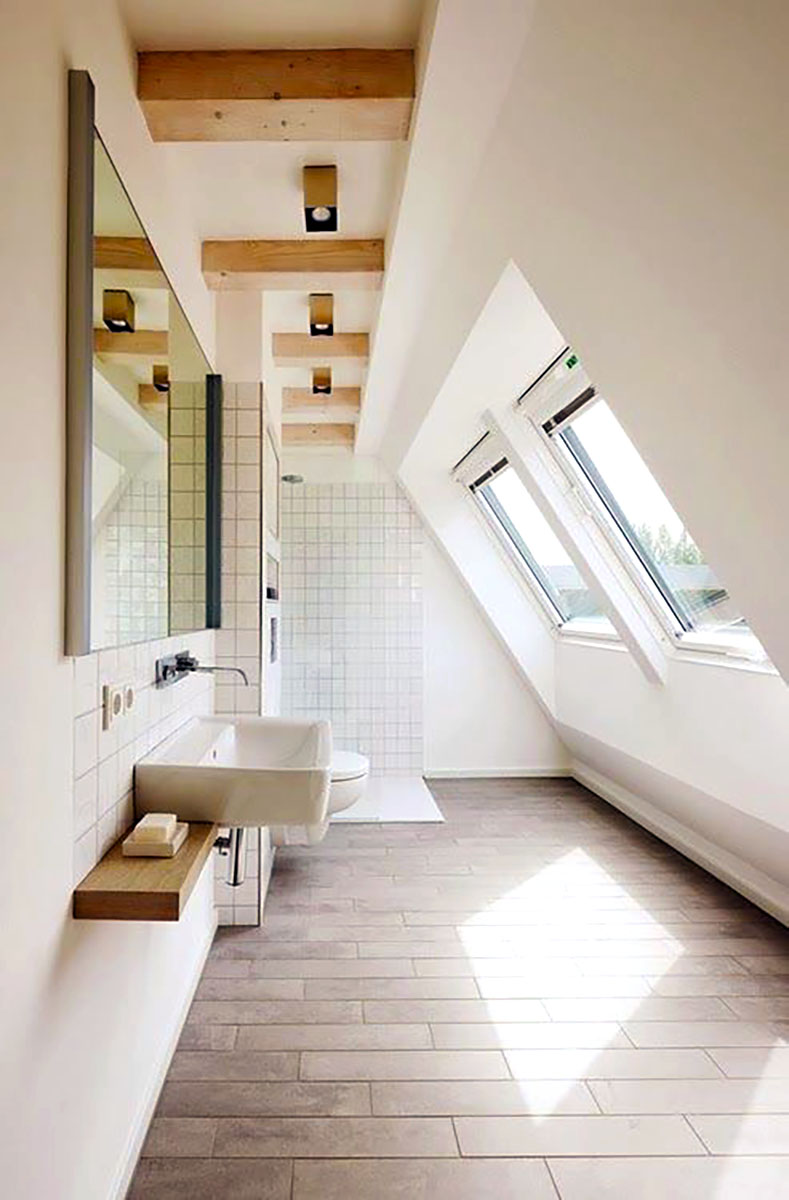High peaked roof houses and a-frames have an interesting design that can lead to wasted space. Especially against the inside of the sloped walls where you’d bunk your head constantly is you get too close. So how do you deal with these spaces to maximize use and accentuate the house style instead of hiding it?
Take a look at this bathroom for a great example. All the plumbing is in an interior wall allowing you to use the ceiling height for a tall shower and bathroom mirrors. While the sloped wall is then opened up with huge skylight like windows. If this was a ski cabin you could take your morning constitutional and check the slope-side conditions, or just sit and watch the snow fall. 🙂

If I were to change anything it would be some of the detail choices. Like the light and plumbing fixtures. I’d also pick a different tile for the backsplash and shower surround, and bring that tile all the way out to the corner of that wall instead of leaving that a dead corner.
